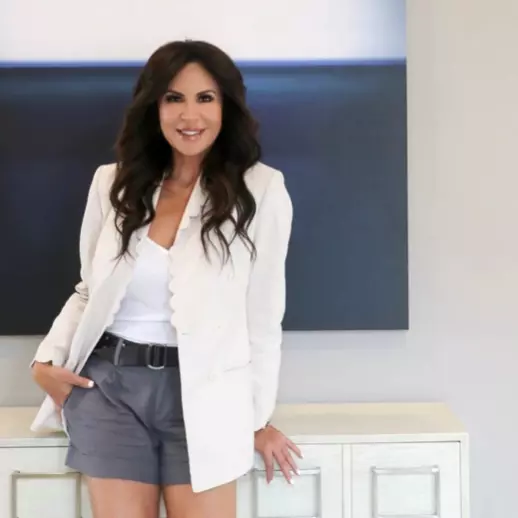$650,000
$649,900
For more information regarding the value of a property, please contact us for a free consultation.
3 Beds
3 Baths
1,592 SqFt
SOLD DATE : 09/13/2024
Key Details
Sold Price $650,000
Property Type Single Family Home
Sub Type Single Family Residence
Listing Status Sold
Purchase Type For Sale
Square Footage 1,592 sqft
Price per Sqft $408
Subdivision Skye Knoll-Phase 3
MLS Listing ID 2607747
Sold Date 09/13/24
Style Two Story
Bedrooms 3
Full Baths 1
Half Baths 1
Three Quarter Bath 1
Construction Status RESALE
HOA Fees $60/mo
HOA Y/N Yes
Originating Board GLVAR
Year Built 2021
Annual Tax Amount $3,946
Lot Size 4,356 Sqft
Acres 0.1
Property Description
GORGEOUS & TURN-KEY! Nestled in the Charming & Tree-Lined Stonebridge Community. Unobstructed Strip Views from Upstairs 2nd & 3rd Bedrooms. Light & Airy Open Floorplan Featuring 9' Ceilings and 8' Doors Throughout. Contemporary & Modern Electric Fireplace Feature Wall in the Great Room with Custom Shelving. Luxury Vinyl Plank Flooring Throughout First Floor. Chef's Kitchen with Premier White Shaker Cabinets, Door Hardware, Large Quartz Island, Marble Tile Backsplash, Stainless-Steel Appliance Package with Counter Depth French Door Refrigerator, Upgraded Lighting Throughout, Upgraded Stainless Steel Bath Faucets. Washer/Dryer Included! White Mission Style Wood Stair Railing. Ceiling Fans, Window Blinds & Custom Closet in Primary. Finished Garage w/Epoxy Floors. Water Filtration System. Covered Patio & Fully Landscaped Pool-Sized Backyard, Tucked in a Picturesque Neighborhood at the End of a Cul-De-Sac. This is a MUST-SEE Home In One of The Best Communities in Summerlin!
Location
State NV
County Clark
Community Summerlin West
Zoning Single Family
Body of Water Public
Interior
Interior Features Ceiling Fan(s), Programmable Thermostat
Heating Central, Gas, High Efficiency, Zoned
Cooling Central Air, Electric, ENERGY STAR Qualified Equipment, High Efficiency
Flooring Carpet, Luxury Vinyl, Luxury Vinyl Plank, Tile
Fireplaces Number 1
Fireplaces Type Electric, Great Room
Equipment Water Softener Loop
Furnishings Furnished Or Unfurnished
Window Features Blinds,Double Pane Windows,Low-Emissivity Windows
Appliance Built-In Gas Oven, Dryer, Dishwasher, ENERGY STAR Qualified Appliances, Gas Cooktop, Disposal, Microwave, Refrigerator, Warming Drawer, Washer
Laundry Gas Dryer Hookup, Laundry Closet, Laundry Room, Upper Level
Exterior
Exterior Feature Barbecue, Courtyard, Porch, Patio, Private Yard, Sprinkler/Irrigation
Parking Features Attached, Epoxy Flooring, Finished Garage, Garage, Garage Door Opener, Inside Entrance, Private
Garage Spaces 2.0
Fence Block, Back Yard, Wrought Iron
Pool None
Utilities Available Cable Available, Underground Utilities
Amenities Available Jogging Path, Park
View Y/N 1
View City, Mountain(s), Strip View
Roof Type Pitched,Tile
Porch Covered, Patio, Porch
Garage 1
Private Pool no
Building
Lot Description Cul-De-Sac, Drip Irrigation/Bubblers, Desert Landscaping, Sprinklers In Front, Landscaped, Rocks, < 1/4 Acre
Faces East
Story 2
Sewer Public Sewer
Water Public
Structure Type Drywall
Construction Status RESALE
Schools
Elementary Schools Vassiliadis, Billy & Rosemary, Vassiliadis, Billy &
Middle Schools Rogich Sig
High Schools Palo Verde
Others
HOA Name SUMMERLIN WEST
HOA Fee Include Reserve Fund
Tax ID 137-33-816-051
Security Features Prewired,Security System Owned
Acceptable Financing Cash, Conventional, VA Loan
Listing Terms Cash, Conventional, VA Loan
Financing Cash
Read Less Info
Want to know what your home might be worth? Contact us for a FREE valuation!

Our team is ready to help you sell your home for the highest possible price ASAP

Copyright 2024 of the Las Vegas REALTORS®. All rights reserved.
Bought with Ora L. Dunson • Omni Realty & Investments

"My job is to find and attract mastery-based agents to the office, protect the culture, and make sure everyone is happy! "






