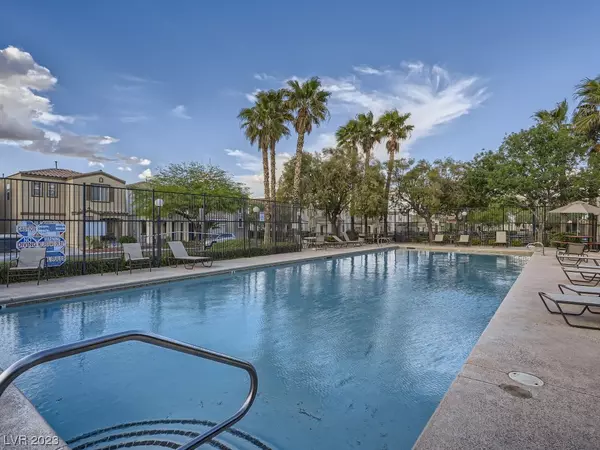$387,000
$389,000
0.5%For more information regarding the value of a property, please contact us for a free consultation.
3 Beds
3 Baths
1,443 SqFt
SOLD DATE : 07/03/2023
Key Details
Sold Price $387,000
Property Type Single Family Home
Sub Type Single Family Residence
Listing Status Sold
Purchase Type For Sale
Square Footage 1,443 sqft
Price per Sqft $268
Subdivision Hampton Village At Nevada Trails
MLS Listing ID 2491402
Sold Date 07/03/23
Style Two Story
Bedrooms 3
Full Baths 1
Half Baths 1
Three Quarter Bath 1
Construction Status RESALE
HOA Y/N Yes
Originating Board GLVAR
Year Built 2005
Annual Tax Amount $1,301
Lot Size 1,742 Sqft
Acres 0.04
Property Description
PRICE ADJUSTMENT!! This stunning fully renovated 2-story home is a dream come true! Boasting 3 bedrooms & 2.5 bathrooms, the perfect size for families or for entertaining. Open concept floorplan features a kitchen w/brand new Samsung stainless-steel appliances, subway tile backsplash, shaker style cabinets w/black hardware & accents. Freshly painted both inside & out, features new window blinds & ceiling fans. Flooring is a mix of new LVP & carpet, creating a warm & inviting atmosphere. The bathrooms have been tastefully updated with modern fixtures & finishes. Enjoy your very own charming backyard, perfect for relaxing or a sunset dinner. Conveniently located across from the community pool & park w/plenty of guest parking. Don't miss out on this incredible opportunity to own a beautifully renovated home in a desirable SW area. It's move-in ready & all appliances are included, making it a fantastic value! Schedule a tour today & see for yourself why this home is sure to sell quickly!
Location
State NV
County Clark County
Community Hampton Village
Zoning Single Family
Body of Water Public
Interior
Interior Features Ceiling Fan(s), Programmable Thermostat
Heating Central, Gas, Zoned
Cooling Central Air, Electric
Flooring Carpet, Laminate
Furnishings Unfurnished
Window Features Blinds,Double Pane Windows
Appliance Dryer, ENERGY STAR Qualified Appliances, Disposal, Gas Range, Microwave, Refrigerator, Washer
Laundry Gas Dryer Hookup, Laundry Room, Upper Level
Exterior
Exterior Feature Patio, Sprinkler/Irrigation
Parking Features Attached, Garage, Garage Door Opener, Inside Entrance, Guest
Garage Spaces 1.0
Fence Back Yard, Vinyl
Pool Community
Community Features Pool
Utilities Available Cable Available, Underground Utilities
Amenities Available Barbecue, Playground, Pool
Roof Type Pitched,Tile
Porch Patio
Garage 1
Private Pool no
Building
Lot Description Drip Irrigation/Bubblers, Desert Landscaping, Landscaped, Rocks, < 1/4 Acre
Faces East
Story 2
Sewer Public Sewer
Water Public
Structure Type Drywall
Construction Status RESALE
Schools
Elementary Schools Steele, Judith D., Steele, Judith D.
Middle Schools Cannon Helen C.
High Schools Canyon Springs Hs
Others
HOA Name Hampton Village
HOA Fee Include Association Management,Maintenance Grounds
Tax ID 176-10-212-150
Acceptable Financing Cash, Conventional, FHA, VA Loan
Listing Terms Cash, Conventional, FHA, VA Loan
Financing Conventional
Read Less Info
Want to know what your home might be worth? Contact us for a FREE valuation!

Our team is ready to help you sell your home for the highest possible price ASAP

Copyright 2024 of the Las Vegas REALTORS®. All rights reserved.
Bought with Paula M Burlison • Coldwell Banker Premier

"My job is to find and attract mastery-based agents to the office, protect the culture, and make sure everyone is happy! "






