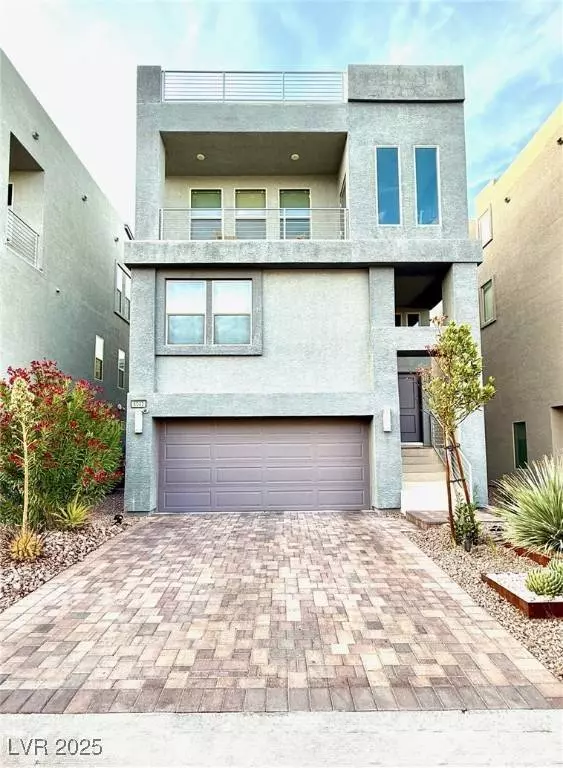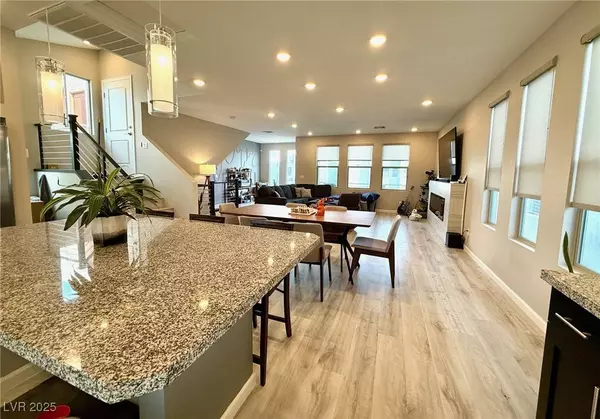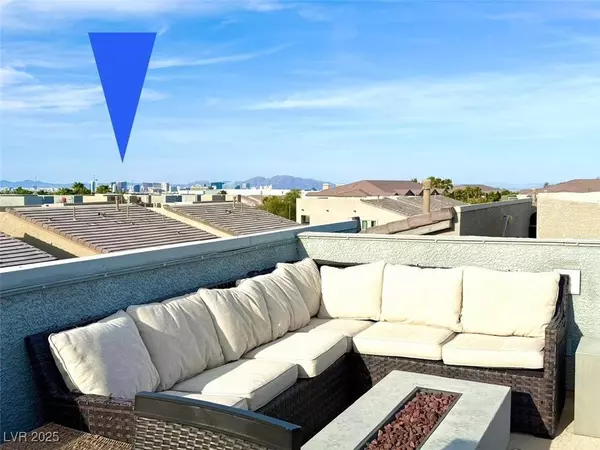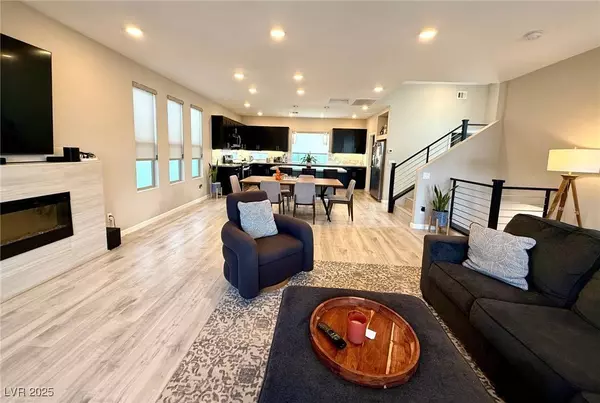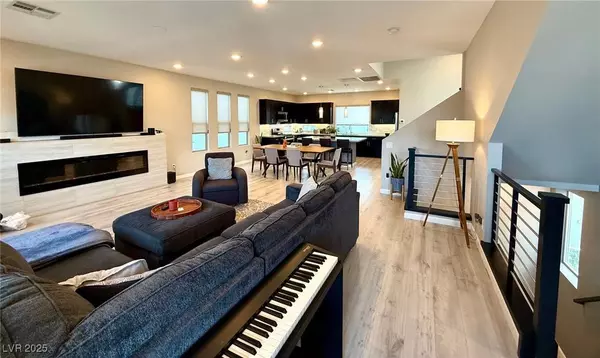
GALLERY
PROPERTY DETAIL
Key Details
Sold Price $584,9000.9%
Property Type Single Family Home
Sub Type Single Family Residence
Listing Status Sold
Purchase Type For Sale
Square Footage 2, 299 sqft
Price per Sqft $254
Subdivision Badura Myers
MLS Listing ID 2687049
Sold Date 09/08/25
Style Three Story
Bedrooms 3
Full Baths 2
Half Baths 1
Construction Status Excellent, Resale
HOA Fees $62/mo
HOA Y/N Yes
Year Built 2019
Annual Tax Amount $5,145
Lot Size 2,613 Sqft
Acres 0.06
Property Sub-Type Single Family Residence
Location
State NV
County Clark
Zoning Single Family
Direction From 215 and Buffalo, exit S on Buffalo, R on Badura, L onto Myers St., R onto Misty Canyon Ave, home is located on the right.
Building
Lot Description Desert Landscaping, Landscaped, < 1/4 Acre
Faces South
Story 3
Sewer Public Sewer
Water Public
Construction Status Excellent,Resale
Interior
Interior Features Bedroom on Main Level, Ceiling Fan(s), Primary Downstairs, Window Treatments
Heating Central, Gas
Cooling Central Air, Electric
Flooring Carpet, Hardwood
Fireplaces Number 1
Fireplaces Type Gas, Outside
Furnishings Unfurnished
Fireplace Yes
Window Features Blinds,Window Treatments
Appliance Built-In Gas Oven, Dishwasher, Gas Cooktop, Disposal, Gas Range, Microwave, Refrigerator
Laundry Gas Dryer Hookup, Main Level
Exterior
Exterior Feature Balcony, Handicap Accessible, Private Yard
Parking Features Attached, Garage, Garage Door Opener, Inside Entrance, Open
Garage Spaces 2.0
Fence Block, Back Yard
Utilities Available Underground Utilities
Amenities Available Gated
Water Access Desc Public
Roof Type Tile
Porch Balcony, Deck, Rooftop
Garage Yes
Private Pool No
Schools
Elementary Schools Tanaka, Wayne N., Tanaka, Wayne N.
Middle Schools Faiss, Wilbur & Theresa
High Schools Sierra Vista High
Others
HOA Name Skyview Terrace
HOA Fee Include Association Management
Senior Community No
Tax ID 176-04-713-054
Ownership Single Family Residential
Security Features Controlled Access,Gated Community
Acceptable Financing Cash, Conventional, VA Loan
Listing Terms Cash, Conventional, VA Loan
Financing FHA
SIMILAR HOMES FOR SALE
Check for similar Single Family Homes at price around $584,900 in Las Vegas,NV

Active
$555,000
7398 W Shelbourne AVE, Las Vegas, NV 89113
Listed by Karen Tam of Golden River Realty3 Beds 2 Baths 1,471 SqFt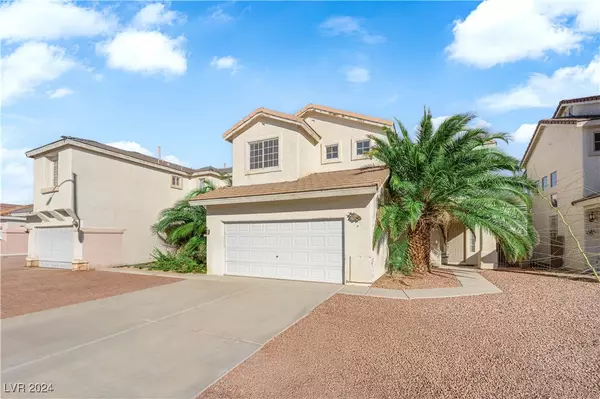
Active
$425,000
5790 Native Dancer CT, Las Vegas, NV 89113
Listed by Reda M. Davis of Simply Vegas3 Beds 3 Baths 1,704 SqFt
Active
$494,900
5402 Night Swim LN, Las Vegas, NV 89113
Listed by Jill Amsel of Realty ONE Group, Inc4 Beds 3 Baths 1,718 SqFt
CONTACT



