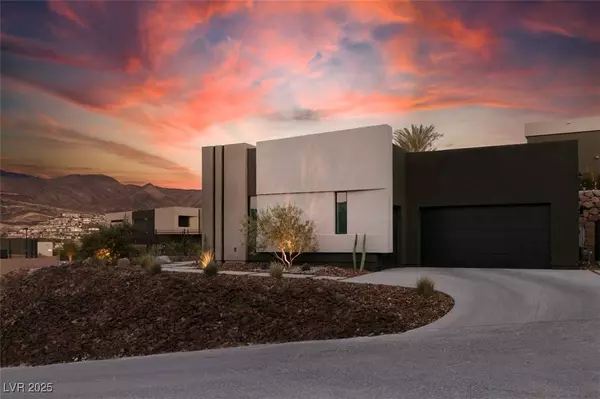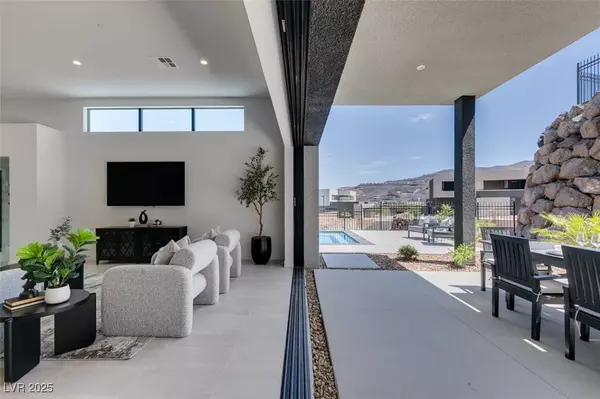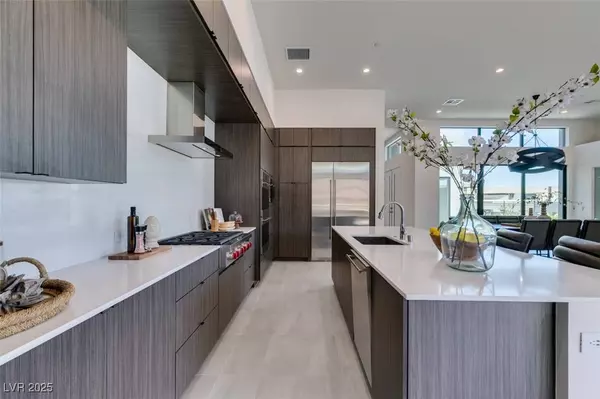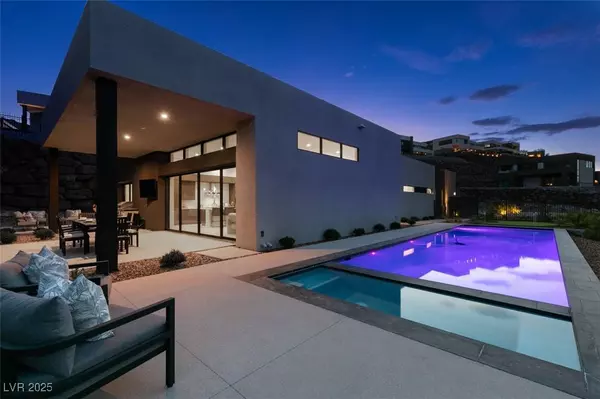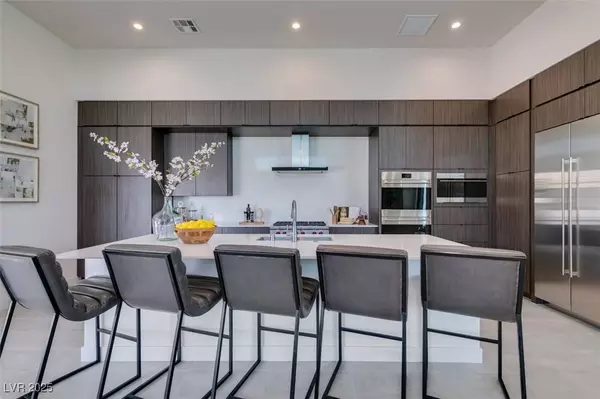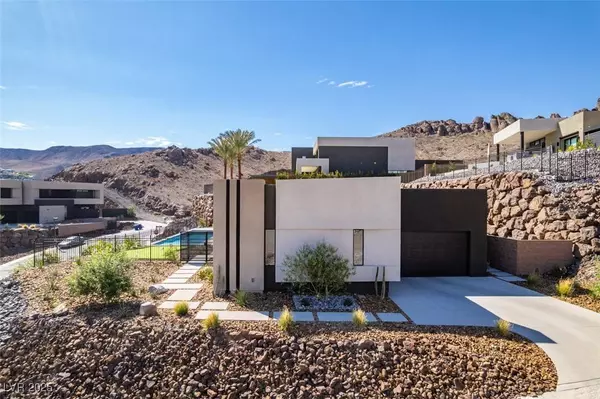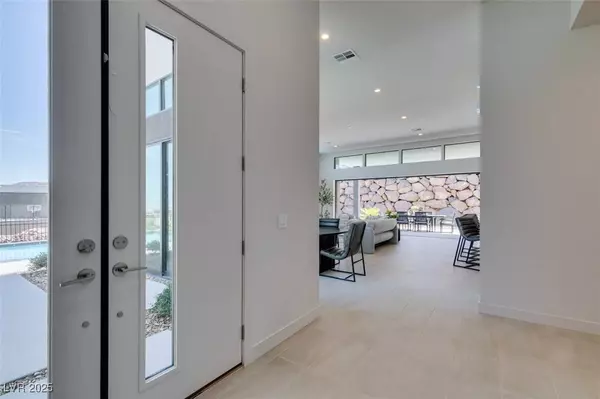
GALLERY
PROPERTY DETAIL
Key Details
Sold Price $2,165,0008.8%
Property Type Single Family Home
Sub Type Single Family Residence
Listing Status Sold
Purchase Type For Sale
Square Footage 2, 851 sqft
Price per Sqft $759
Subdivision Macdonald Highlands Plng Area 7 Phase 1 &1A 5Th Amd
MLS Listing ID 2735001
Sold Date 12/19/25
Style One Story
Bedrooms 4
Full Baths 4
Construction Status Excellent, Resale
HOA Fees $449/mo
HOA Y/N Yes
Year Built 2024
Annual Tax Amount $6,853
Lot Size 0.370 Acres
Acres 0.37
Property Sub-Type Single Family Residence
Location
State NV
County Clark
Community Pool
Zoning Single Family
Direction From the 215 W, exit Valle Verde Dr and make a slight L onto S Valle Verde Dr, continue straight onto MacDonald Ranch Dr, R on Sleeping Dragon Dr, R on Dragon Glen Dr then it will lead you to Dragon Mountain. Home will be on the Left.
Building
Lot Description 1/4 to 1 Acre Lot, Cul-De-Sac, Desert Landscaping, Landscaped
Faces West
Story 1
Sewer Public Sewer
Water Public
Construction Status Excellent,Resale
Interior
Interior Features Bedroom on Main Level, Primary Downstairs
Heating Central, Gas
Cooling Central Air, Electric
Flooring Tile
Furnishings Furnished Or Unfurnished
Fireplace No
Window Features Double Pane Windows,Low-Emissivity Windows
Appliance Built-In Gas Oven, Double Oven, Dryer, Dishwasher, Disposal, Gas Range, Refrigerator, Washer
Laundry Gas Dryer Hookup, Main Level
Exterior
Exterior Feature Barbecue, Patio, Private Yard
Parking Features Attached, Electric Vehicle Charging Station(s), Garage, Garage Door Opener, Inside Entrance, Private
Garage Spaces 3.0
Fence Block, Back Yard
Pool In Ground, Negative Edge, Private, Pool/Spa Combo, Community
Community Features Pool
Utilities Available Cable Available, Underground Utilities
Amenities Available Basketball Court, Dog Park, Gated, Barbecue, Park, Pool, Guard, Spa/Hot Tub, Security
View Y/N Yes
Water Access Desc Public
View City, Mountain(s)
Roof Type Flat
Topography Mountainous
Porch Covered, Patio
Garage Yes
Private Pool Yes
Schools
Elementary Schools Brown, Hannah Marie, Brown, Hannah Marie
Middle Schools Miller Bob
High Schools Foothill
Others
HOA Name Fountain @ MacDonal
HOA Fee Include Security
Senior Community No
Tax ID 178-28-727-007
Security Features Prewired
Acceptable Financing Cash, Conventional, VA Loan
Listing Terms Cash, Conventional, VA Loan
Financing Conventional
SIMILAR HOMES FOR SALE
Check for similar Single Family Homes at price around $2,165,000 in Henderson,NV

Active
$2,723,909
545 Overlook Rim DR, Henderson, NV 89012
Listed by Kimberly Stuhmer of Christopher Homes Realty3 Beds 4 Baths 3,949 SqFt
Active
$1,199,950
1171 Viento View AVE, Henderson, NV 89012
Listed by Frank J. Gargano of Real Estate Consultants of Nv6 Beds 7 Baths 4,320 SqFt
Active
$2,999,900
Henderson, NV 89012
Listed by Wendy Harrison of South Bay Realty4 Beds 4 Baths 4,030 SqFt
CONTACT


