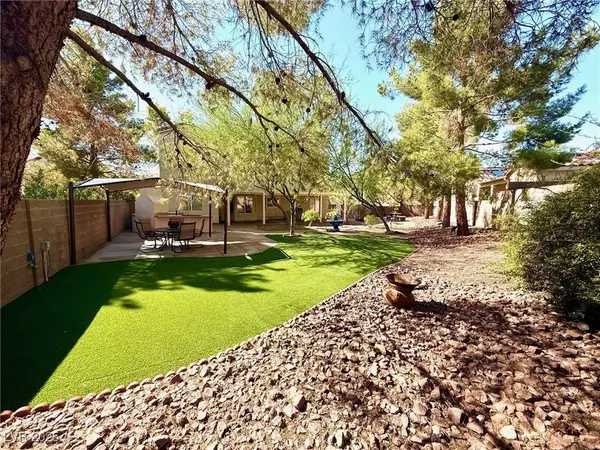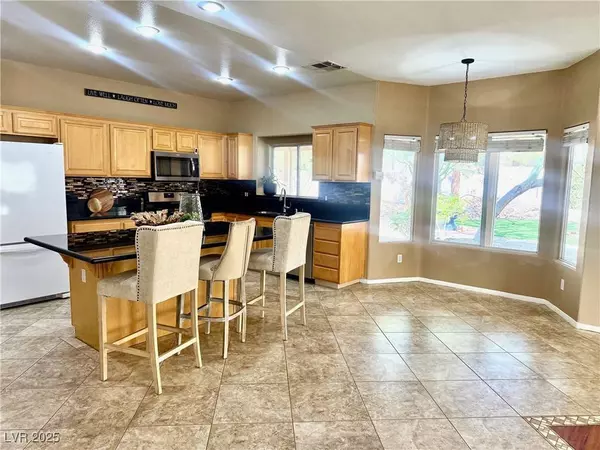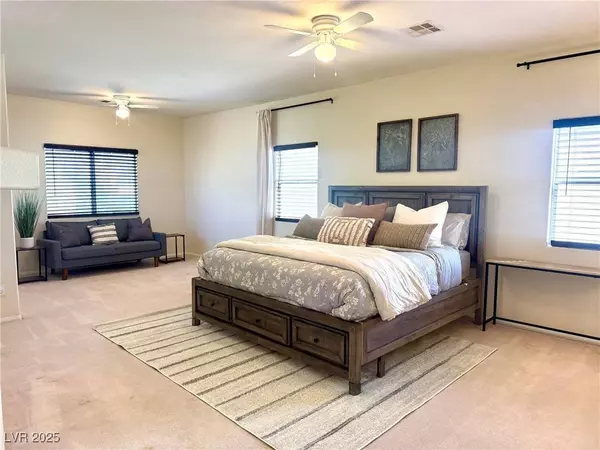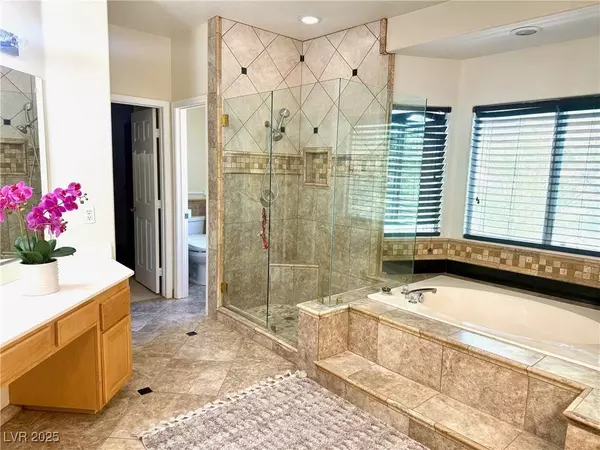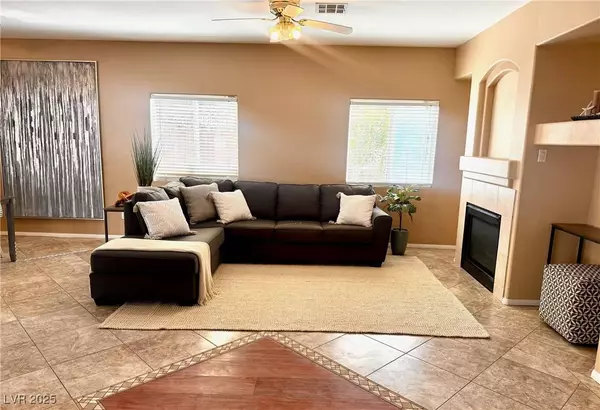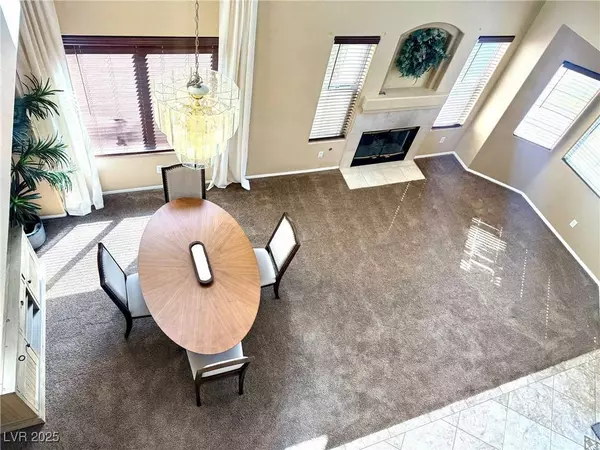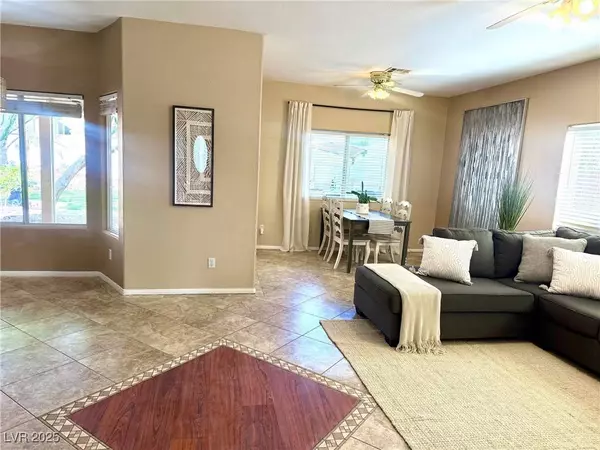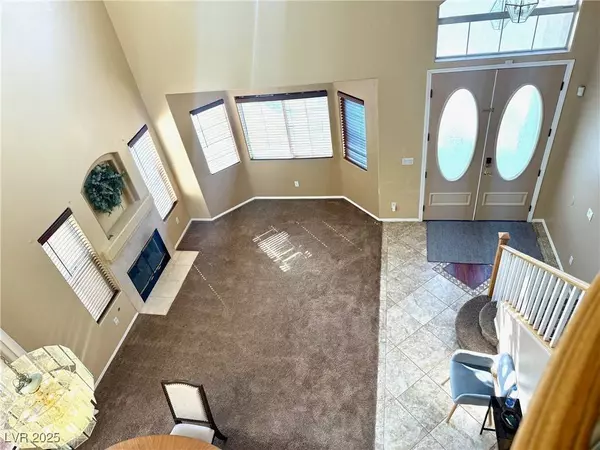
GALLERY
PROPERTY DETAIL
Key Details
Sold Price $639,0000.1%
Property Type Single Family Home
Sub Type Single Family Residence
Listing Status Sold
Purchase Type For Sale
Square Footage 3, 222 sqft
Price per Sqft $198
Subdivision Spring Valley Ranch
MLS Listing ID 2699292
Sold Date 12/01/25
Style Two Story
Bedrooms 5
Full Baths 2
Half Baths 1
Three Quarter Bath 2
Construction Status Good Condition, Resale
HOA Fees $117/mo
HOA Y/N Yes
Year Built 1998
Annual Tax Amount $4,071
Lot Size 10,454 Sqft
Acres 0.24
Property Sub-Type Single Family Residence
Location
State NV
County Clark
Zoning Single Family
Direction North on Jones From Hwy 215, Turn Right on Spring Ranch Pkwy, Enter Gate Code, Turn right on Lost Lane, house is on left
Building
Lot Description 1/4 to 1 Acre Lot, Cul-De-Sac, Drip Irrigation/Bubblers, Desert Landscaping, Landscaped
Faces North
Story 2
Sewer Public Sewer
Water Public
Construction Status Good Condition,Resale
Interior
Interior Features Bedroom on Main Level, Ceiling Fan(s), Window Treatments
Heating Central, Gas, Multiple Heating Units
Cooling Central Air, Electric, 2 Units
Flooring Carpet, Ceramic Tile
Fireplaces Number 2
Fireplaces Type Gas, Living Room, Primary Bedroom, Multi-Sided
Furnishings Unfurnished
Fireplace Yes
Window Features Blinds
Appliance Dishwasher, Disposal, Gas Range, Microwave, Refrigerator
Laundry Gas Dryer Hookup, Laundry Room
Exterior
Exterior Feature Built-in Barbecue, Barbecue, Patio, Private Yard, Sprinkler/Irrigation
Parking Features Attached, Garage, Garage Door Opener, Inside Entrance, Open, Private, Guest
Garage Spaces 3.0
Fence Block, Back Yard
Utilities Available Cable Available, Underground Utilities
Amenities Available Gated, Park
Water Access Desc Public
Roof Type Tile
Porch Patio
Garage Yes
Private Pool No
Schools
Elementary Schools Jydstrup, Helen M., Jydstrup, Helen M.
Middle Schools Sawyer Grant
High Schools Durango
Others
HOA Name Spring Valley Ranch
HOA Fee Include Association Management
Senior Community No
Tax ID 163-25-314-020
Acceptable Financing Cash, Conventional, VA Loan
Listing Terms Cash, Conventional, VA Loan
Financing Conventional
SIMILAR HOMES FOR SALE
Check for similar Single Family Homes at price around $639,000 in Las Vegas,NV

Active
$601,000
6516 Austin Hope AVE, Las Vegas, NV 89118
Listed by Hatairat Busadee of Keller Williams MarketPlace5 Beds 4 Baths 2,751 SqFt
Active
$789,000
5829 W Patrick LN, Las Vegas, NV 89118
Listed by Mirvate Thrower of eXp Realty3 Beds 3 Baths 3,109 SqFt
Active
$839,900
4490 W Warm Springs RD, Las Vegas, NV 89118
Listed by Jaime Araque of Realty ONE Group, Inc5 Beds 4 Baths 1,949 SqFt
CONTACT


