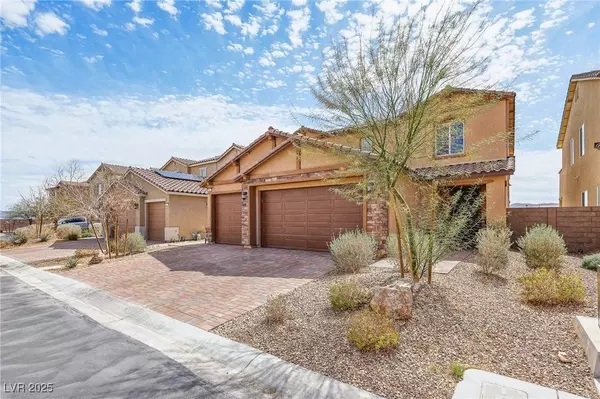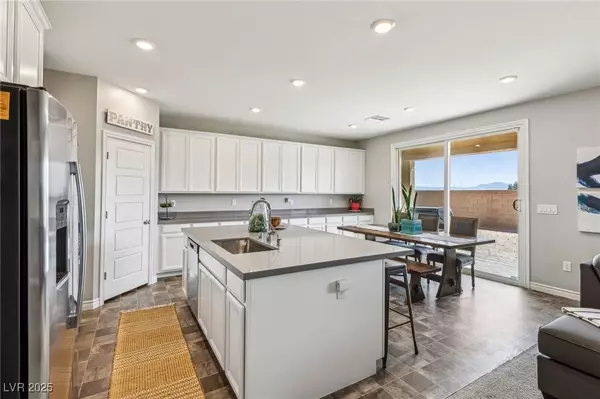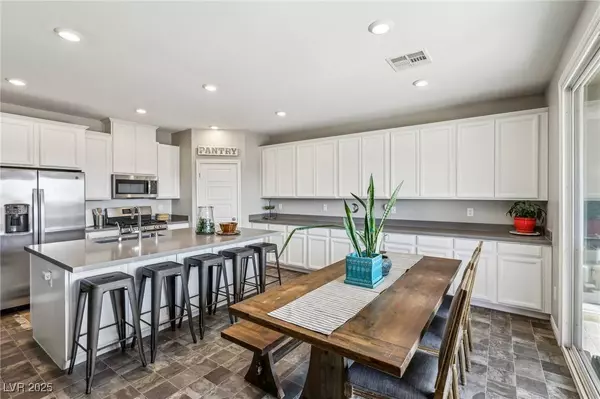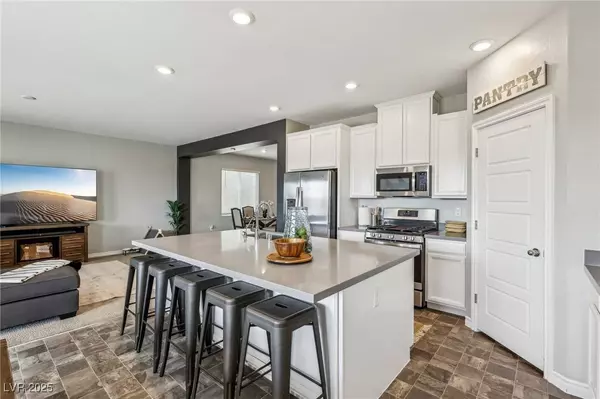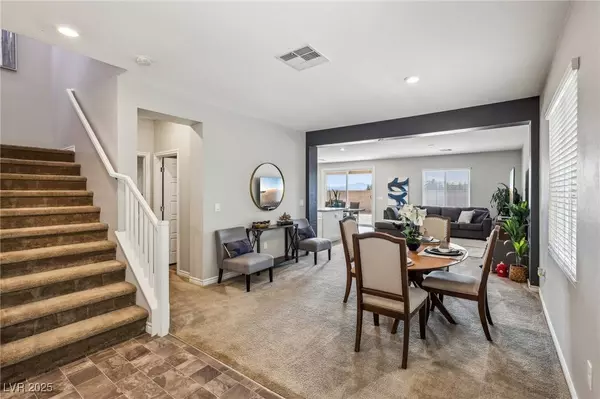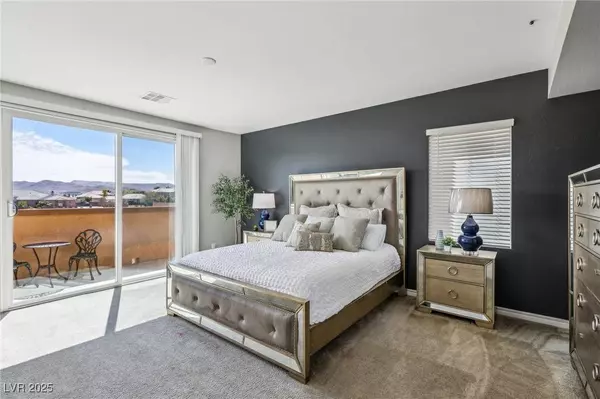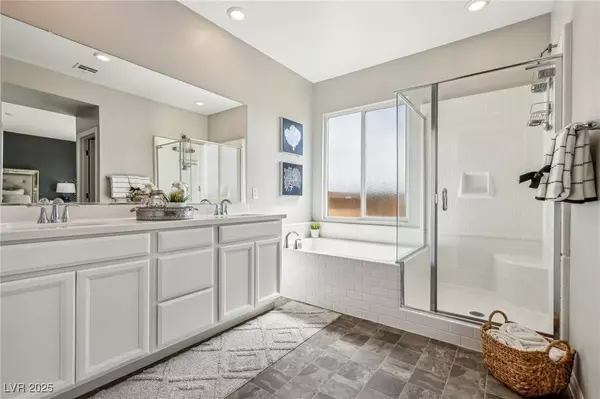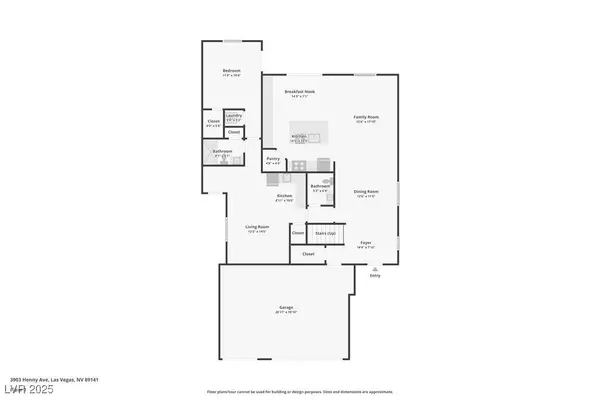
GALLERY
PROPERTY DETAIL
Key Details
Sold Price $685,0002.1%
Property Type Single Family Home
Sub Type Single Family Residence
Listing Status Sold
Purchase Type For Sale
Square Footage 3, 096 sqft
Price per Sqft $221
Subdivision Le Baron & Valley View
MLS Listing ID 2661171
Sold Date 04/28/25
Style Two Story
Bedrooms 4
Full Baths 3
Half Baths 1
Construction Status Average Condition, Resale
HOA Fees $57/mo
HOA Y/N Yes
Year Built 2021
Annual Tax Amount $8,014
Lot Size 5,662 Sqft
Acres 0.13
Property Sub-Type Single Family Residence
Location
State NV
County Clark
Zoning Single Family
Direction From I-15 & Silverado Ranch, Take exit 31 for Silverado, W - Silverado Ranch, S - Schuster, W - Le Baron, S - Tesla, to Henny. Home is on the righthand side.
Building
Lot Description Desert Landscaping, Landscaped, < 1/4 Acre
Faces West
Story 2
Sewer Public Sewer
Water Public
Construction Status Average Condition,Resale
Interior
Interior Features Bedroom on Main Level, Ceiling Fan(s), Window Treatments
Heating Central, Gas, Multiple Heating Units
Cooling Central Air, Electric, 2 Units
Flooring Carpet, Laminate, Tile
Furnishings Unfurnished
Fireplace No
Window Features Blinds,Low-Emissivity Windows
Appliance Dryer, Dishwasher, Electric Cooktop, Disposal, Microwave, Refrigerator, Washer
Laundry Gas Dryer Hookup, Laundry Room
Exterior
Exterior Feature Balcony, Porch, Patio, Private Yard
Parking Features Attached, Garage, Inside Entrance, Open, RV Potential, RV Access/Parking
Garage Spaces 3.0
Fence Block, Back Yard
Utilities Available Underground Utilities
Water Access Desc Public
Roof Type Tile
Porch Balcony, Covered, Patio, Porch
Garage Yes
Private Pool No
Schools
Elementary Schools Ortwein, Dennis, Ortwein, Dennis
Middle Schools Tarkanian
High Schools Desert Oasis
Others
HOA Name Silverado Valley
HOA Fee Include Association Management,Maintenance Grounds
Senior Community No
Tax ID 177-30-610-018
Acceptable Financing Cash, Conventional, VA Loan
Listing Terms Cash, Conventional, VA Loan
Financing Private
SIMILAR HOMES FOR SALE
Check for similar Single Family Homes at price around $685,000 in Las Vegas,NV

Active
$713,000
5748 Avondale Rise WAY, Las Vegas, NV 89141
Listed by Eleanor Cheng of Century 21 1st Priority Realty5 Beds 4 Baths 3,060 SqFt
Active
$485,000
6476 Little Harbor CT, Las Vegas, NV 89141
Listed by Dale A. Snyder of Keller Williams VIP4 Beds 3 Baths 2,281 SqFt
Active
$599,900
9758 Panther Hollow ST, Las Vegas, NV 89141
Listed by Osceola S. Brunson of Keller Williams MarketPlace5 Beds 3 Baths 2,890 SqFt
CONTACT


