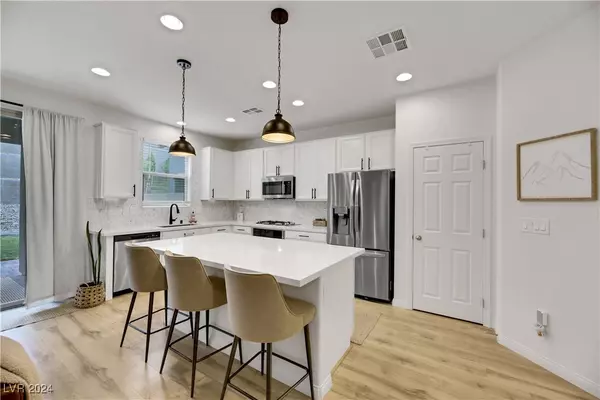
GALLERY
PROPERTY DETAIL
Key Details
Sold Price $650,000
Property Type Single Family Home
Sub Type Single Family Residence
Listing Status Sold
Purchase Type For Sale
Square Footage 1, 592 sqft
Price per Sqft $408
Subdivision Skye Knoll-Phase 3
MLS Listing ID 2607747
Sold Date 09/13/24
Style Two Story
Bedrooms 3
Full Baths 1
Half Baths 1
Three Quarter Bath 1
Construction Status Excellent, Resale
HOA Fees $60/mo
HOA Y/N Yes
Year Built 2021
Annual Tax Amount $3,946
Lot Size 4,356 Sqft
Acres 0.1
Property Sub-Type Single Family Residence
Location
State NV
County Clark
Zoning Single Family
Direction From 215, Exit West on W. Charleston Blvd., RIGHT on Sky Vista, LEFT on Crossbridge, RIGHT on Blissful Sky, LEFT on Ariel Heights, RIGHT on Starry Heaven, House is on the LEFT.
Building
Lot Description Cul-De-Sac, Drip Irrigation/Bubblers, Desert Landscaping, Sprinklers In Front, Landscaped, Rocks, < 1/4 Acre
Faces East
Story 2
Sewer Public Sewer
Water Public
Construction Status Excellent,Resale
Interior
Interior Features Ceiling Fan(s), Window Treatments, Programmable Thermostat
Heating Central, Gas, High Efficiency, Zoned
Cooling Central Air, Electric, ENERGY STAR Qualified Equipment, High Efficiency
Flooring Carpet, Luxury Vinyl Plank, Tile
Fireplaces Number 1
Fireplaces Type Electric, Great Room
Equipment Water Softener Loop
Furnishings Furnished Or Unfurnished
Fireplace Yes
Window Features Blinds,Double Pane Windows,Low-Emissivity Windows
Appliance Built-In Gas Oven, Dryer, Dishwasher, ENERGY STAR Qualified Appliances, Gas Cooktop, Disposal, Microwave, Refrigerator, Warming Drawer, Washer
Laundry Gas Dryer Hookup, Laundry Closet, Laundry Room, Upper Level
Exterior
Exterior Feature Barbecue, Courtyard, Porch, Patio, Private Yard, Sprinkler/Irrigation
Parking Features Attached, Epoxy Flooring, Finished Garage, Garage, Garage Door Opener, Inside Entrance, Private
Garage Spaces 2.0
Fence Block, Back Yard, Wrought Iron
Utilities Available Cable Available, Underground Utilities
Amenities Available Jogging Path, Park
View Y/N Yes
Water Access Desc Public
View City, Mountain(s), Strip View
Roof Type Pitched,Tile
Porch Covered, Patio, Porch
Garage Yes
Private Pool No
Schools
Elementary Schools Vassiliadis, Billy & Rosemary, Vassiliadis, Billy &
Middle Schools Rogich Sig
High Schools Palo Verde
Others
HOA Name SUMMERLIN WEST
HOA Fee Include Reserve Fund
Senior Community No
Tax ID 137-33-816-051
Security Features Prewired,Security System Owned
Acceptable Financing Cash, Conventional, VA Loan
Listing Terms Cash, Conventional, VA Loan
Financing Cash
CONTACT









